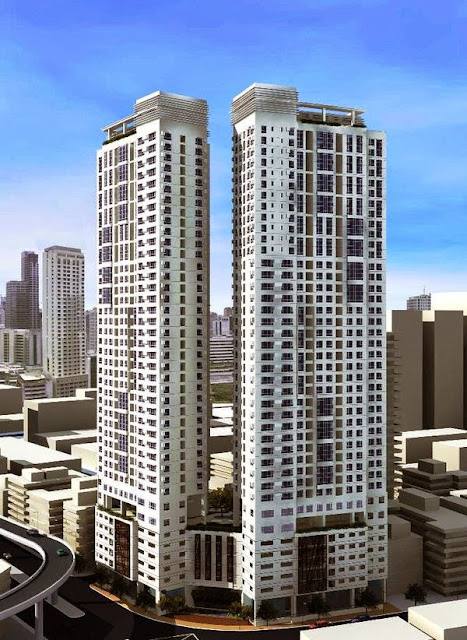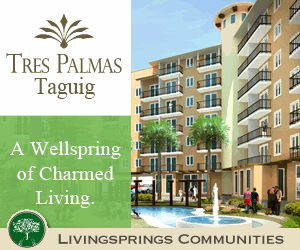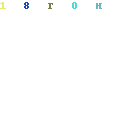Two Serendra provides gracious
suburban living in the city - combining the comforts of larger, more
thoughtfully - planned living spaces, gardens and open spaces
traditionally found in subdivisions with the conveniences of access only
an urban location provides. With 65% of its hectares dedicated to open
space and landscaped gardens, exclusive country-club-like amenities, and
unmatched access to urban necessities, One Serendra provides homeowners
both a sense of unparalleled convenience as well as immediate escape
---- truly the best of both worlds.
It combines a
European-inspired masterplan with Filipino architecture patterned after
the distinctive "bahay na bato" design. And within this private enclave,
residents are able to enjoy exclusive amenities such as a dedicated
spa, underground badminton, volleyball and basketball courts, multiple
swimming pools, gyms and many others. With the addition of the Towers,
additional facilities will be added which will only serve to enhance the
living experience of those currently residing in the One Serendra
community.
CITY WITHIN REACH
Two Serendra is conveniently
located within Bonifacio Global City (BGC) - a bustling commercial and
residential district that is the home of passionate minds. Over the
years, BGC has become a destination of choice for those who enjoy its
wide open roads, green spaces, unique restaurants, art installations as
well as those who patronize its leading health and educational
institutions.
Nestled seamlessly within the Serendra Development
is the Shops at Serendra. Quaint multi-cultural restaurants, trendy
boutiques, art galleries, home stores and unique service establishments
are just a few steps away.
At the heart of the City Center
masterplan of Bonifacio Global City, Bonifacio High Street offers the
central work-play experience in the business district, with its ground
level of shops and second level of office spaces.
Two Serendra offers a unique living proposition: a gracious suburban lifestyle within
the conveniences of the city. It is situated within the 12-hectare
garden condominium development of Serendra in the business district of
Bonifacio Global City,
Across the road is Market! Market! which
provides the best regional delicacies, fresh fruits and flowers and all
your basic necessities. Whether you are searching for delicacies from
various Philippines provinces or haggling with your suki for the "best
price" for that perfect plant for your terrace - the possibilities at
Market! Market! are endless.
LIVING AMONG GREENS
Two Serendra
prides itself in being the lowest density project within Bonifacio
Global City today and is considered the pioneering residential
development of its kind in the market, with approximately 65% of its
area dedicated to open spaces and landscaped greenery and various
amenities and facilities.
From Nicaraguan Jasmine trees,
flowering trellises filled with thunbergia, swaying bamboo clusters to a
pond filled with koi, Two Serendra provides a unique garden environment
that provides the spirit with an overwhelming sense of calm. All this,
at the heart of the city - is truly a rare find.
ENGAGING PASSIONS
No
other development offers similarly scaled amenities that Two Serendra
provides. With more than a half a hectare of fitness and wellness
facilities, Two Serendra residents will always find avenues to engage in
their passion. In addition, Two Serendra provides venues for social
gatherings and indoor and outdoor play for children of all ages.
THRIVING COMMUNITY
Not
only has Two Serendra continued to grow as a development, but has also
evolved into being a home to a dynamic community. They have organized
among themselves several social events to jointly celebrate various
occasions to further strengthen neighborhood ties.
Residents have
also shown tremendous interest in sustaining the grandeur of the Two
Serendra development as it was delivered. In fact, the Serendra
Condominium Corporation has been turned over to a resident-controlled
board - thereby allowing residents to take an even more active role
towards the maintenance and upkeep of the landscaped areas, amenities
and facilities.
OTHER AMENITIES AND SERVICES
One Serendra also provides its residents a wide range of additional amenities and services to enhance the living experience.
- Reputable Building Management
- Full Concierge Service
- Dedicated Administration Offices and Mailroom per phase
- 24 Hour Building Security
- 24 Hour Doorman
- Exclusive Laundromat services for use of residents
In
addition, over 85 authentic international food and retail experiences
located at the Shops at Serendra retail promenade and Bonifacio High
Street, both within the Serendra development, offer residents a taste of
a genuine multicultural lifestyle.
Nearby schools:
- The International School Manila
- The Japanese International School
- The British School
- Colegio de San Agustin
- Assumption College
- Don Bosco Makati
- Asian Institute of Management
- Ateneo de Manila Professional Schools
Nearby commercial establishments:
- Greenbelt
- Glorietta
- Makati and Fort Bonifacio Business Districts


























































